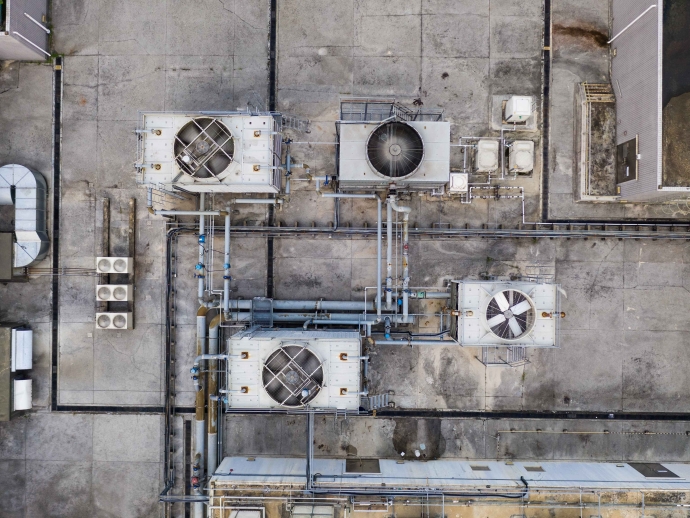Zoned HVAC Systems: Maximize Comfort and Minimize Bills in Two-Story Homes

Two-story homes often present a unique challenge for heating and cooling. The age-old problem of rising heat leads to uneven temperatures, with upstairs rooms becoming uncomfortably warm while downstairs areas remain cool. Traditional HVAC systems struggle to address this issue, resulting in wasted energy and higher utility bills. Zoned HVAC systems offer a smart and efficient solution, providing targeted climate control to different areas of the home, maximizing comfort, and minimizing energy consumption.
The Challenge of Uneven Temperatures in Two-Story Homes
In a typical two-story home, warm air rises, causing the upper level to be significantly warmer than the lower level. This phenomenon is particularly pronounced during the summer months when the sun beats down on the roof, further exacerbating the heat gain on the upper floor. Conversely, during the winter, heat escapes through the roof, making the upper level colder than the lower level. This temperature imbalance forces traditional HVAC systems to work harder, leading to increased energy usage and higher bills. Homeowners often find themselves adjusting the thermostat frequently, trying to strike a balance between comfort and energy efficiency.
Understanding Zoned HVAC Systems
A zoned HVAC system divides a home into distinct areas, or zones, each with its own thermostat and dampers within the ductwork. These dampers open and close to regulate airflow to each zone, allowing for independent temperature control. The system heats or cools each zone based on its specific needs, ensuring that every area of the home maintains a comfortable temperature.
Components of a Zoned HVAC System
A typical zoned HVAC system consists of four main components:
-
Thermostats: Each zone has its own thermostat, allowing occupants to set their desired temperature.
-
Dampers: These are motorized valves installed within the ductwork that open and close to control airflow to each zone.
-
Zoning Control Panel: This central control panel coordinates the thermostats and dampers, ensuring that the system operates efficiently.
-
HVAC Unit: This is the existing furnace or air conditioner that heats or cools the air.
Benefits of Zoned HVAC Systems
-
Improved Comfort: Zoned HVAC systems eliminate hot and cold spots, providing consistent temperatures throughout the home. This is especially beneficial for families with different temperature preferences or for rooms that are used at different times of the day.
-
Energy Savings: By heating or cooling only the zones that need it, zoned HVAC systems reduce energy waste and lower utility bills. This is particularly effective in homes where certain rooms are rarely used or have varying occupancy patterns.
-
Cost-Effectiveness: While the initial investment in a zoned HVAC system may be higher than a traditional system, the long-term energy savings can offset the upfront costs. Additionally, zoning maintenance costs are typically lower compared to maintaining two separate HVAC systems.
-
Extended HVAC Unit Lifespan: By reducing the load on the HVAC system, zoned systems can prolong its lifespan and reduce the need for repairs.
-
Quiet Operation: Zoned systems operate more quietly than single-zone systems because they only direct heat or cool air to selected areas, reducing the need for the unit to run at full blast.
Zoning Strategies for Two-Story Homes
Several zoning strategies can be employed in two-story homes to maximize comfort and energy efficiency:
-
Upstairs/Downstairs Zoning: The most common approach is to create two zones, one for the upper level and one for the lower level. This addresses the natural tendency for heat to rise, allowing for independent temperature control on each floor.
-
Room-Based Zoning: For more precise control, individual rooms or areas can be zoned separately. This is ideal for homes with varying occupancy patterns or for family members with different temperature preferences.
-
Time-Based Zoning: Zoning can also be based on time of day, with different areas being heated or cooled depending on when they are typically used. For example, bedrooms can be prioritized during the night, while living areas are prioritized during the day.
Zoned HVAC vs. Two Separate Systems
Another option for two-story homes is to install two separate HVAC systems, one for each floor. While this approach offers redundancy and can heat or cool both areas simultaneously, it also comes with higher upfront costs and increased maintenance expenses. In contrast, zoned HVAC systems are more cost-effective in the long run, as they require only one central unit and offer significant energy savings.
Potential Drawbacks
Despite the numerous benefits, there are some potential drawbacks to consider:
-
Higher Upfront Costs: The initial cost of installing a zoned HVAC system can be higher than a traditional system due to the additional components and labor required.
-
Increased Complexity: Zoned systems are more complex than traditional systems, requiring specialized knowledge for installation and maintenance.
-
Potential for Higher Energy Costs: HVAC zoning can have higher energy costs and less efficiency.
Conclusion
Zoned HVAC systems offer a smart and efficient solution for maximizing comfort and minimizing energy bills in two-story homes. By providing targeted climate control to different zones, these systems address the common problem of uneven temperatures, leading to improved comfort, reduced energy waste, and lower utility costs. While there are some potential drawbacks to consider, the long-term benefits of zoned HVAC systems make them a worthwhile investment for homeowners seeking to optimize their home's comfort and efficiency. By working with a qualified HVAC professional, homeowners can design and install a zoned system that meets their specific needs and maximizes their return on investment.

